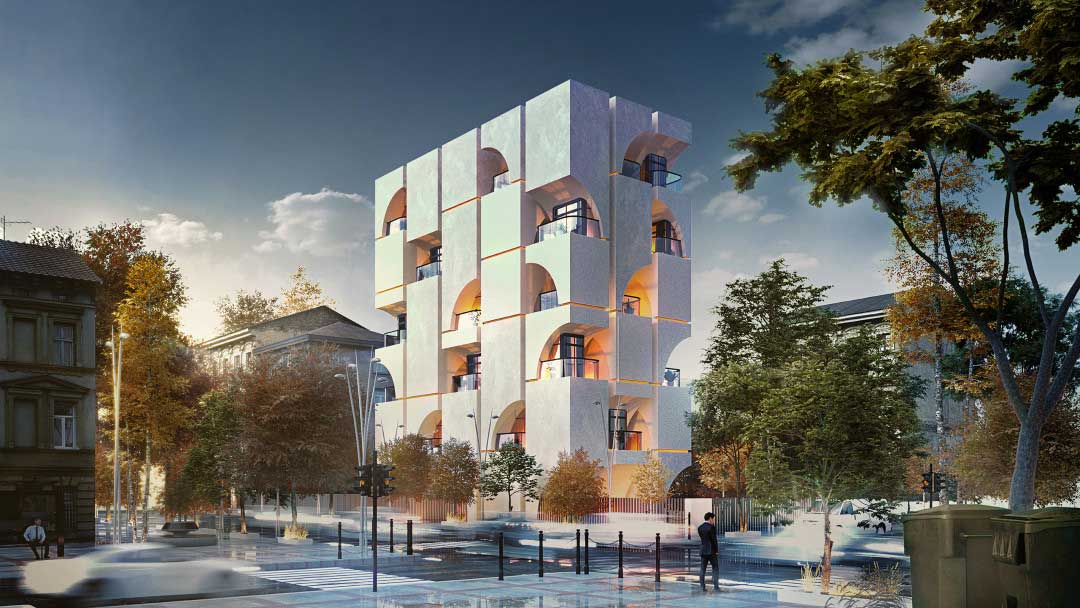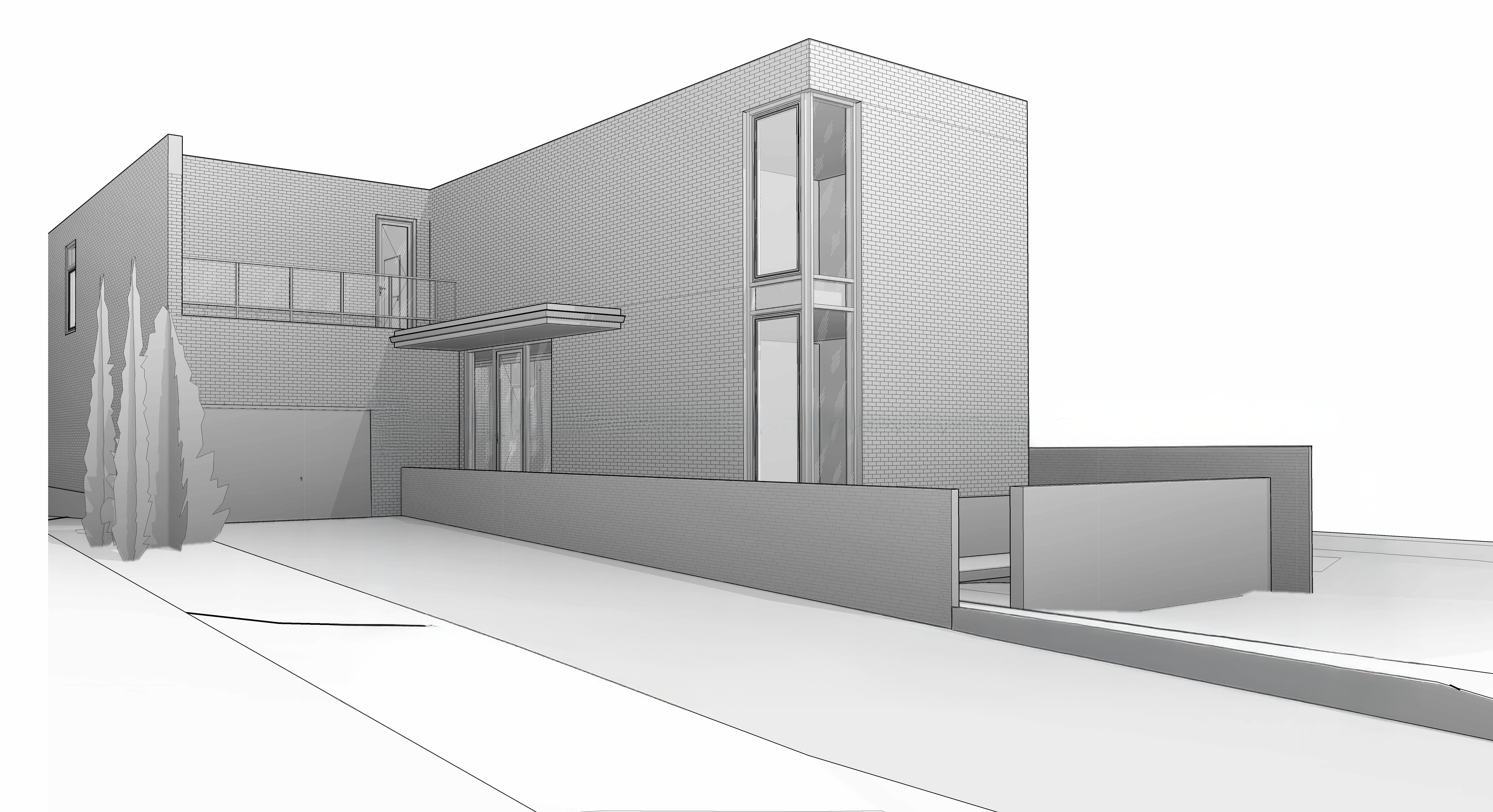THEO KERR BULZAN
ARCHITECTURAL
TECHNOLOGIST
Architecture
With 3 years experience in part 9 and part 3 architecture, my recent permitted and built projects are primarily luxury and production style homes but also include a multi-unit low-rise office, dental clinic addition and medium hazard warehouse.
As an Architectural Technologist and Project Coordinator I have worked on all project phases from schematic design through to construction, practicing solutions in economic design, architectural visualization, permit coordination, construction administration, shop drawing review, construction documentation and client relations.
Construction
Preceeding architectural experience, I am an honours graduate from the Architectural Technology program at George Brown College. I have 7 years of architectural software experience and 4 years in carpentry offering a unique perspective, both in office and on site.
Areas of Expertise
Drafting
Comprehensive 2D and 3D drafting services using industry-standard software including AutoCAD, Revit, and Vectorworks for residential and commercial projects.
Architectural Visualization
High-quality 3D renderings, walkthroughs, and presentation materials to communicate design intent and visualize projects before construction.
Zoning and Building Code Review
Thorough review and compliance assessment with Ontario Building Code and municipal zoning requirements to ensure permit approval success.
SELECTED WORKS

Office & Warehouse
A 33,000 sq ft office and warehouse addition in Vaughan, Ontario, permitted in two stages to accelerate construction while increasing site capacity and parking.
.png)
Home Redesign
A 6,800 sq ft residential transformation maximizing zoning restrictions to increase livable space and reimagine the exterior in contemporary style, navigating unique TRCA and ravine restrictions.
.png)
Contemporary Cabana
A 1,200 sq ft new construction pool cabana featuring mechanical room, exterior kitchen, fireplace, bathroom, bar with lounge, and sophisticated material selection.

Luxury Home Concept & Consent to Sever
Lot severance and construction of two new two storey homes, each 5,500 sq ft, with thoughtful orientation for privacy and age-in-place design.
LET'S BUILD TOGETHER
I'm looking to collaborate and contribute to a team
dedicated to creating meaningful spaces.
